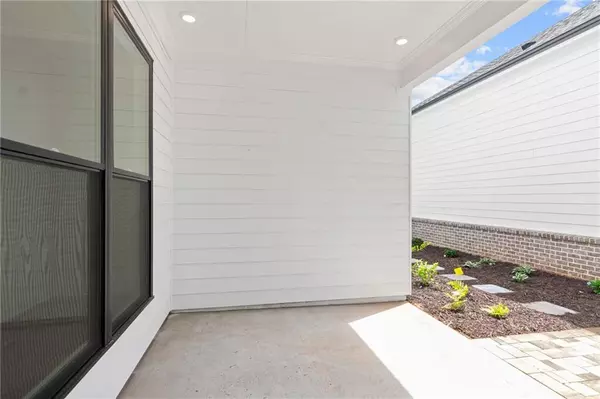528 Pearl ST Cumming, GA 30519
3 Beds
3.5 Baths
2,680 SqFt
UPDATED:
02/26/2025 01:05 PM
Key Details
Property Type Single Family Home
Sub Type Single Family Residence
Listing Status Active
Purchase Type For Sale
Square Footage 2,680 sqft
Price per Sqft $268
Subdivision Promenade
MLS Listing ID 7530327
Style Craftsman,Farmhouse
Bedrooms 3
Full Baths 3
Half Baths 1
Construction Status New Construction
HOA Fees $200
HOA Y/N Yes
Originating Board First Multiple Listing Service
Year Built 2025
Tax Year 2025
Property Sub-Type Single Family Residence
Property Description
This beautiful new under construction home, located in a vibrant 55+ active adult community in Cumming, GA, offers the perfect blend of comfort, style, and flexibility. This spacious 3-bedroom, 3-bath home features an open concept layout filled with natural light, creating a welcoming atmosphere for everyday living and entertaining. The main floor includes a luxurious primary bedroom with a private bath, while the second bedroom offers versatility—perfect for a guest room or home office. Both rooms are thoughtfully designed with convenience in mind. The open family room, with its cozy fireplace, flows seamlessly into the dining area and modern kitchen, ideal for both casual and formal gatherings.
Buyers will have the opportunity to select their interior finishes at our Design Center, including flooring, countertops, lighting, backsplash, and more, allowing you to personalize your dream home! Every home comes with premium GE appliances to complete your chef's kitchen.
Upstairs, a versatile loft and additional bedroom with a full bath provide extra space for guests or hobbies.
Enjoy resort-style amenities such as a clubhouse with a catering kitchen, pickleball courts, fire pits, a pool, and a doggie park for our favorite four legged friends. The community fosters an active and social environment, perfect for embracing a fulfilling lifestyle. Amenities will be ready for use this season!
Location, Location, Location!
Did we mention that we are located just minutes from downtown Cumming, Lake Lanier, the Cumming City Center, and GA 400, this home provides easy access to shopping, dining, and major roads—making it ideal for those seeking convenience and accessibility.
This home is expected to be completed by October/November 2025—don't miss your chance to make this incredible home yours. Contact us today to schedule a tour or learn more! [The Trevor]
Location
State GA
County Forsyth
Lake Name None
Rooms
Bedroom Description Master on Main,Split Bedroom Plan
Other Rooms None
Basement None
Main Level Bedrooms 2
Dining Room Open Concept, Seats 12+
Interior
Interior Features Crown Molding, Disappearing Attic Stairs, Double Vanity, High Ceilings 9 ft Upper, High Ceilings 10 ft Main, High Speed Internet, Walk-In Closet(s)
Heating Central, Forced Air, Zoned
Cooling Ceiling Fan(s), Central Air, Zoned
Flooring Carpet, Hardwood, Tile
Fireplaces Number 1
Fireplaces Type Factory Built, Family Room, Gas Starter, Ventless
Window Features Double Pane Windows
Appliance Dishwasher, Disposal, Double Oven, Electric Oven, Gas Cooktop, Microwave, Range Hood, Tankless Water Heater
Laundry Electric Dryer Hookup, Laundry Room, Main Level
Exterior
Exterior Feature Courtyard, Private Entrance, Private Yard
Parking Features Driveway, Garage Faces Rear
Fence Fenced
Pool None
Community Features Catering Kitchen, Clubhouse, Dog Park, Gated, Homeowners Assoc, Near Shopping, Park, Pickleball, Pool, Sidewalks, Street Lights
Utilities Available Cable Available, Electricity Available, Natural Gas Available, Sewer Available, Underground Utilities, Water Available
Waterfront Description None
View Neighborhood
Roof Type Composition,Shingle
Street Surface Asphalt,Paved
Accessibility None
Handicap Access None
Porch Front Porch, Side Porch
Private Pool false
Building
Lot Description Front Yard, Landscaped, Level, Sprinklers In Front, Sprinklers In Rear
Story Two
Foundation Slab
Sewer Public Sewer
Water Public
Architectural Style Craftsman, Farmhouse
Level or Stories Two
Structure Type Cement Siding,HardiPlank Type,Spray Foam Insulation
New Construction No
Construction Status New Construction
Schools
Elementary Schools Cumming
Middle Schools Otwell
High Schools Forsyth Central
Others
Senior Community yes
Restrictions true
Acceptable Financing Cash, Conventional, FHA, VA Loan
Listing Terms Cash, Conventional, FHA, VA Loan
Special Listing Condition None
Virtual Tour https://my.matterport.com/show/?m=y4qveHeZnmZ





